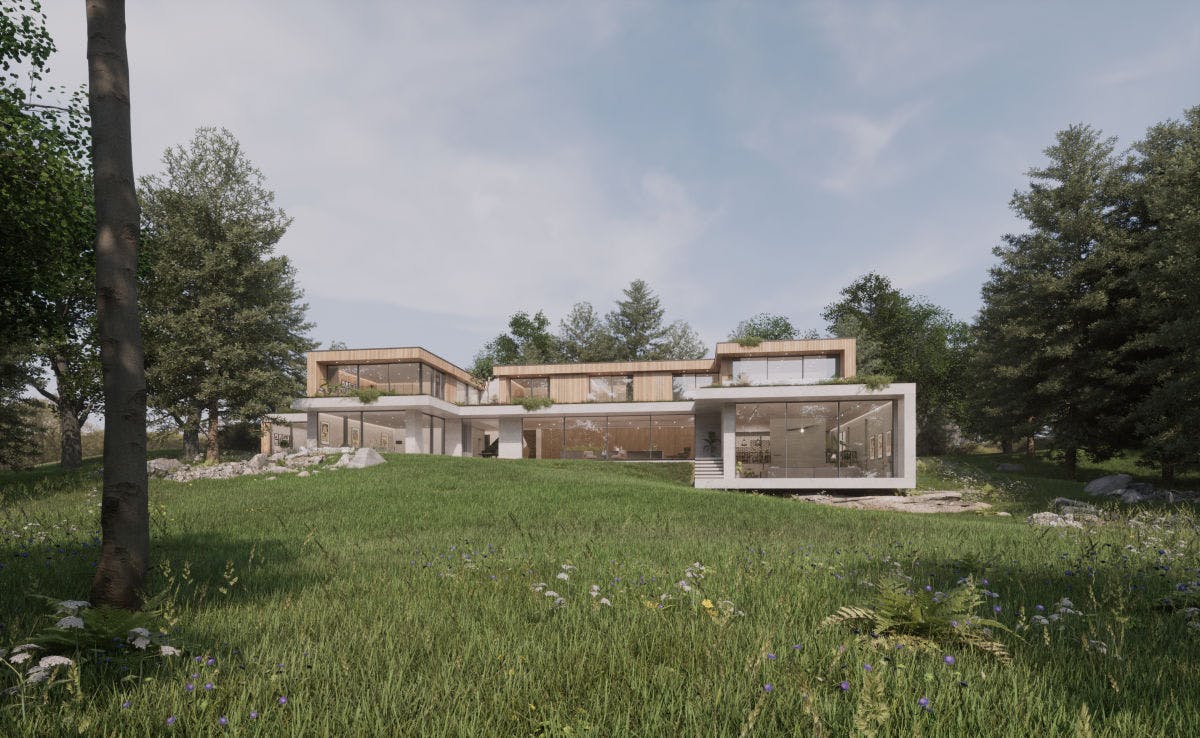Contemporary New Build
Our clients required more space for their growing family and wanted a two-story new build home with a semi-subterranean level that made the most of their magnificent plot. Key to our clients brief was to provide much needed additional living space whilst adding to the overall value of the property. Our design team were excited to create a comfortable and functional space that enhances the liveability of their home.
Brief
From our client’s brief, our focus was on maximising the potential of the project site by developing a modern new dwelling that included two floors as well as a lower basement level. We especially wanted to focus on incorporating the natural change in ground levels on the site. An important focal point was striking the balance between the contemporary style the client wanted to achieve for this house with some of the more traditional properties in the area.


Concept
With proper planning and design a subterranean level can offer many advantages in terms of space utilisation, functionality, and energy efficiency and these factors were at the heart of the design for our clients new home. We also wanted to include a significant amount of glazing in the design which meant including a well insulated glazing system so as to avoid too much heat loss or gain. With these elements in mind, we understood that a project of this scale would require the best consultants involved at the right time. Consultants needed for this type of project include topographical, arboricultural, ecological, soil investigations, structural engineers and basement consultants, to name just a few.
 Ground Floor Plan
Ground Floor Plan
 First Floor Plan
First Floor Plan
Challenges
Given the constraints of the adjacent Conservation Area as well as the required scale of the project, our aim was to engage with the Local planning Authority early during the planning stage by arranging a pre-application meeting. With some preliminary sketch concepts of scale and style, we could then gauge the best route forward to secure the best chance of approval.
Project Info
Cost:
£1,500,000 - £2,000,000
Year:
2023
Services:
New Build
