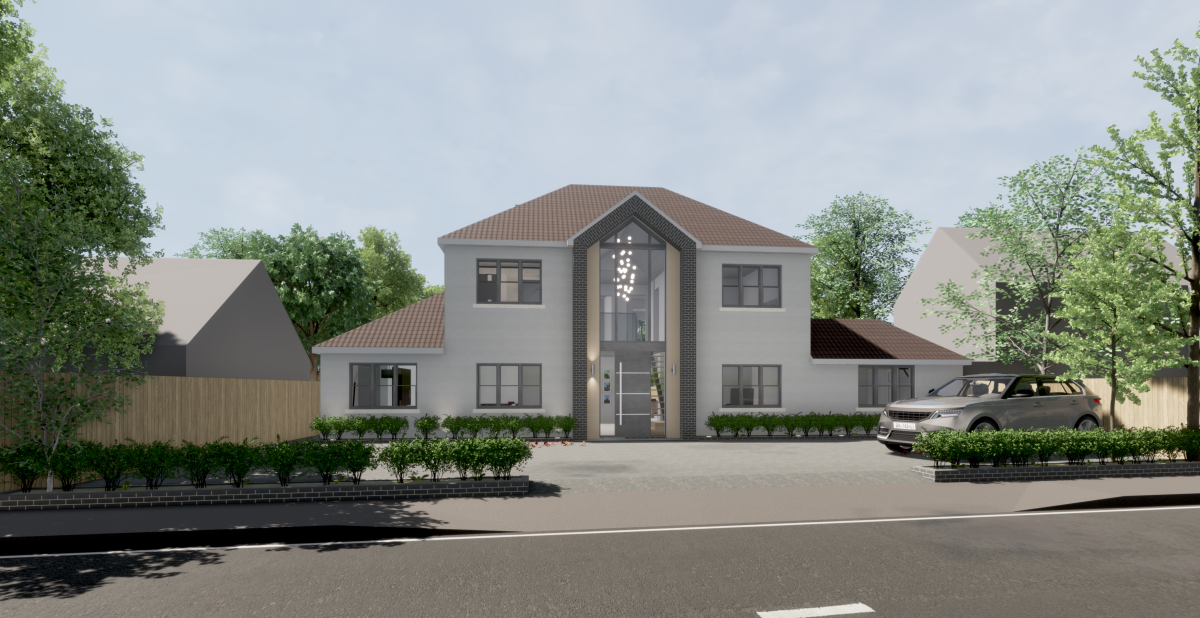Galleywood
This lovely big property is in need of a wow-factor entrance space and internal reconfiguration to suit a growing family. The bedrooms can benefit from some extra space and make the most of a view to the lovely big back garden.
Brief
Our clients brief includes a rejuvenation of the front entrance and stair reconfiguration to allow for a comfortable easy-to-read circulation space and coat storage. This leads to a playroom in need of expansion for all the kids toys, and the addition of a lovely crittal door for mum to keep an eye on the kids. Ground floor also requires a sitting room with sofa, entertainment unit, book shelves and a big glazed window.
The first floor bedrooms require a full extension to overlook the lovely big garden outside. Each bedroom requires an ensuite and a dressing room for a wardrobe and storage.
 Existing Site Photo
Existing Site Photo
Concept
Our design has a wonderful 2 storied glazed entrance that accentuates the height of the house and gives a lovely light modern entry to the home. Symmetry and readability was incredibly important to the clients. Therefore, all new windows and extensions are proportioned to match the original house. Internally the spaces are squared off and easy to move between one another while avoiding any big long corridors.
In addition to the lovely big ensuite and dressing room in the Master bedroom we have added a Juliet balcony that overlooks the stunning view of the garden and fields beyond. All bedrooms have big windows allowing lovely sunlight to stream in as well as having ensuites and dressing rooms for each family member.
 Ground Floor Plan
Ground Floor Plan
Challenges
Our clients wanted to maximise the space for their first floor extension but keep an eye on the budget at the same time. At Method Studios we are able to design simple alterations that use the existing structure to our advantage. With our experience we are able to advise on the best places to invest in new structural steel for openings and where to retain it for costs savings.
VR
See below for the VR experience we created for our clients! This helps our clients really visualise what their new home looks like, it also helps our clients make further decisions with kitchen design and overall finishes. See more about our VR and design process in our Stage 1 guide.
Project Info
Cost:
£400,000 - £450,000
Year:
2020
Services:
Extension
