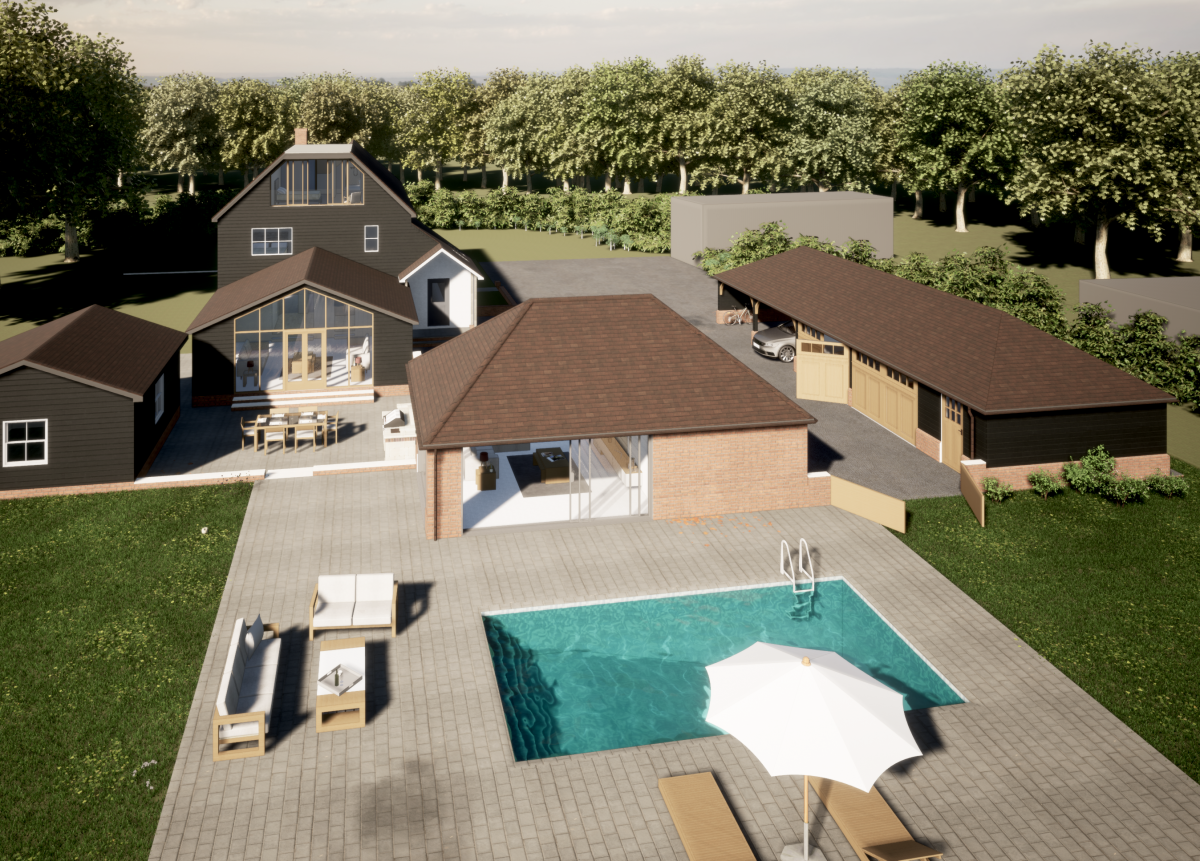Great Waltham
This project started life as a loft conversion to this charming Period Property but soon became additional works including a reconfiguration of the existing building as well as an additional pool house and cart lodge. There were many challenges with the age of the property but with a considered approach and careful coordination with the Structural Engineer the result will be fabulous.
Brief
Located in fields with gorgeous surrounding views the clients wanted to make the most of this with a loft conversion and some simple internal reconfiguration. The brief included making sure the bedrooms were proportioned correctly as well as ensure circulation was easy to navigate from ground floor through to the new loft.
The brief expanded after planning was submitted for the loft. Our clients wanted to convert their existing garage into a pool house and shower room overlooking the swimming pool. They would also require a large garage to fit in the vehicles both internally and externally.
Concept
Our design achieved a generous sized Master bedroom suite including a walk through dressing area and a bathroom. We made the most of what space was available to ensure the house worked holistically.
The pool house and new garage uses materials that are complimentary and do not out-shine the main house. The pool house has lovely big sliding doors that open up to the pool while also creating a sheltered elevation for the outdoor barbecue and entertainment area.
 Ground Floor Plan
Ground Floor Plan
 First Floor Plan
First Floor Plan
 Second Floor Plan
Second Floor Plan
 Carport and Pool House
Carport and Pool House
Challenges
This building is a very beautiful old house with the original structure still in tact. We needed to find a way to design a new loft that would work with the existing rafters, and then ensure the existing foundations could handle it!
VR
See below for the VR experience we created for our clients! This helps our clients really visualise what their new home looks like, it also helps our clients make further decisions with kitchen design and overall finishes. See more about our VR and design process in our Stage 1 guide.
Project Info
Cost:
£200,000 - £300,000
Year:
2021
Services:
Extension
New Build
Heritage
