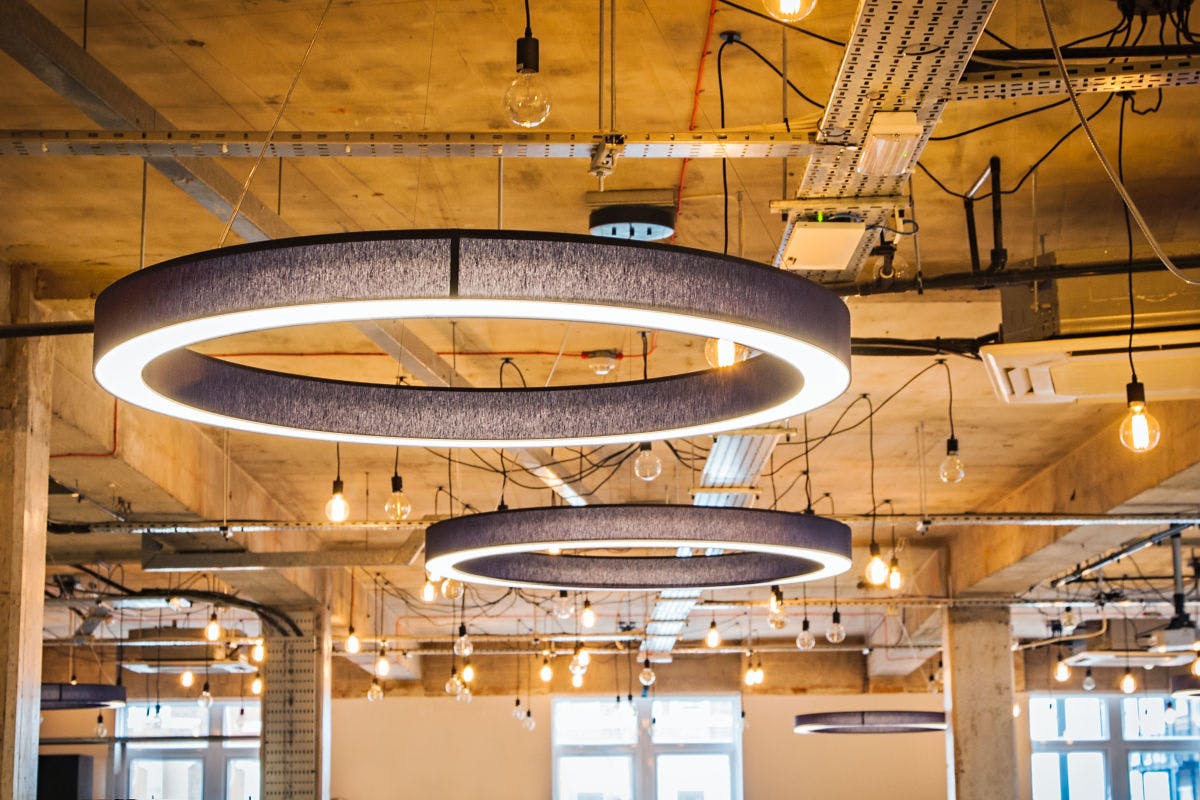Ten Forward Finance
This commercial project involved the total refurbishment and fit-out of an old fashioned office space in North London. Our client runs a sizeable finance company which has a core creative clientele. We delivered this project by stripping back to the original materials of the original build of timber and concrete and introducing playful elements of lighting and exposed services. The result was a fantastic working space that really appeals to their staff as well as visitors.
Brief
Our client runs a successful and growing finance business within the creative sector. From the very first design meeting it was apparent their team needed a space to engage with clients that aligned well with their unique ethos. They wanted to set themselves apart in their field with an inviting but industrial vibe. Their previous office space was a standard cubicle driven design with carpets and suspended ceiling which was not an appealing place to work or meet with clients. A mix of open plan and some private enclosed offices was needed as well as break out and meeting zones.
Concept
Capitalising on the open nature of the structure in the building we were able to develop a central open plan floor for the majority of the team, around which various zones could be formed. Relaxed and flexible break out areas were created in the stepped back recesses within the space using changes in decoration and furnishings to subtly define them. Stripping back the existing finishes during initial investigation revealed fantastic concrete columns and ceilings as well as a timber floor which were all retained and enhanced in our concepts. This was matched beautifully with crittal glass partitioning and raw material surfaces. Along with our design work we were able to source and integrate furniture and finishes to ensure that the style flowed in every element. We procured second hand furniture and bespoke wall finishes so that the concept was seen right through to the final detail.
 Interior view featuring crittal style galvanised steel frames for an internal glazed partition.
Interior view featuring crittal style galvanised steel frames for an internal glazed partition.
 Ground Floor Plan
Ground Floor Plan
Challenges
Given the shared nature of the office building careful integration was needed to work with other tenants and the communal access and circulation spaces. The rest of the building was much more uniform in style so simple changes to delineate this fresh new way of thinking were required in finishes and decoration, for example a bespoke vintage barn door entrance was sourced with new ironmongery and curated signage. This main entrance arrives directly into the team kitchen and waiting area with informal seating for a break from tradition.
During the build some difficulties arose with the existing building having hidden some oddities, like a derelict buried stairwell in the floor that needed infilling or asbestos finishes requiring removal before moving on with installation. As we worked in close harmony with the contractors we were able to support them with unexpected questions as well as adapt things on the move whilst liaising with our client all along the way. They loved the result and we know that they have won new clients, commenting on their office.
Project Info
Cost:
£500,000 - £750,000
Year:
2016
Services:
Commercial
