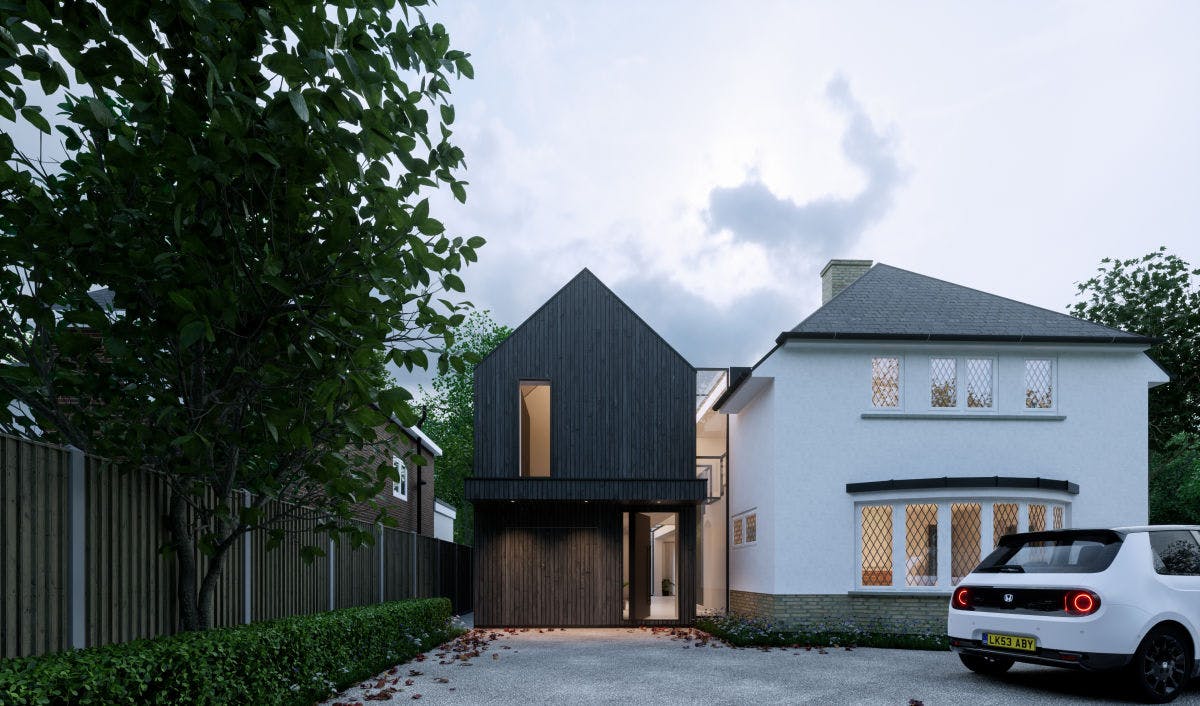Westlands
A prominent corner plot is the location of this beautiful family home. A more traditional house required a substantial extension for more bedrooms and living space. Important elements for our client were natural light for their art collection, a gorgeous kitchen and entertaining space and a knock out master bedroom suite. We delivered this and more!
Brief
Our client needed additional bedroom space for a more generous master bedroom with great connection to the mature garden to the rear. It was also key to provide a more open fluid layout with a living kitchen space for everyday use. It was important to find two work from home offices with enjoyable views to the rear. Sustainability within the design was a concern for our client and the simplest way to achieve this was to retain as much of the existing as possible without needlessly demolishing parts of the original property.

Concept
With some sensible interventions we were able to create all of the above with a contrasting modern extension. A series of simple forms tucked around the existing property were broken with a clear delineating glass link. The front elevation allows for a two storey side extension that follows the traditional domestic scale gable form, whilst at the rear a single storey extension captures sufficient space for the new ground floor additions. The material palette was chosen to provide a contrast where the new stood apart from the old with dark timber cladding.
 Ground Floor Plan
Ground Floor Plan
 First Floor Plan
First Floor Plan
Challenges
The largest challenge to this project was the planning process due to some interesting local parameters. Engaging a tree specialist early on allowed for decisions to be made about the retention of some key trees and the best method of protection. The rear boundary was also a Grade II Listed brick wall that needed to be clearly protected which formed part of the submission process. As such a pre-application meeting with the local authority yielded valuable feedback to engage on these subjects and ensure that we had responded suitably to each matter prior to an application.
Project Info
Cost:
£500,000 - £750,000
Year:
2022
Services:
Extension
