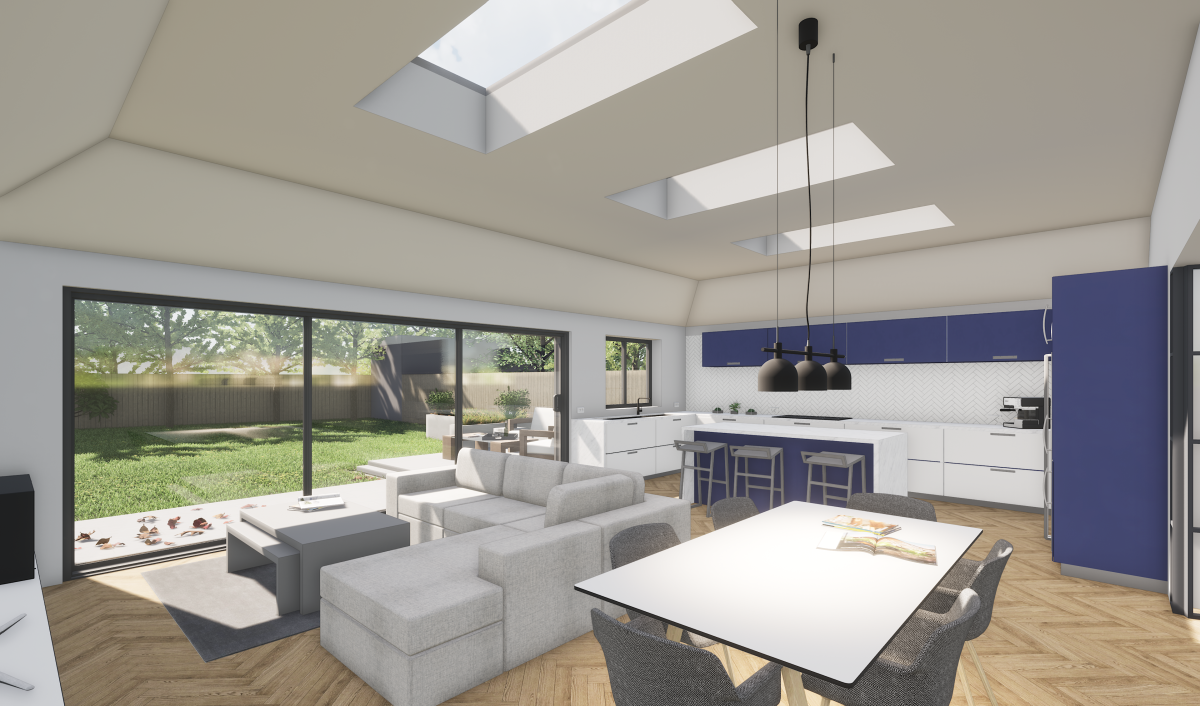Broomfield
The brief for this project was to create a lovely family home that would better cater for the client's needs. This included making best use of a loft conversion as well as extending to the side and rear over two storeys. The ground floor at the rear became a great open plan entertaining space for the whole family.
Brief
Our clients love cooking and entertaining friends and family in their home. They needed an open plan Kitchen/Dining space with loads of natural light and a big sliding door to connect the inside with the outside. 'Back-stage' items like a pantry, utility for washing machine and a dog wash were essential to making their house a well functioning home.
An important part of the brief was also a loft conversion. This space was to include a Master bedroom, ensuite, dressing room and a quiet office space for work calls. The master and office space makes the most of a beautiful view of the outside to keep an eye on the kids (and the dog) in the garden.
 Existing Site photo
Existing Site photo
Concept
Our resulting design for the family brings together their need for light and a connection with the outdoors. Architecturally, the crown roof makes the kitchen/dining space feel large and open with several rooflights flooding the space with light. The sliding doors open up to a patio area right next to the kitchen, essential for those summer BBQ's and family dining outside.
The loft utilises a Juliet balcony making the Master bedroom feel like it opens right up to the outside. The ensuite and office space uses rooflights to keep the spaces light but maintain privacy. We worked with the clients to design open treads on the stairs to the loft, this means light can travel down from the loft to the darker staircase below.
 Ground Floor Plan
Ground Floor Plan
 First Floor Plan
First Floor Plan
 Second Floor Plan
Second Floor Plan
Challenges
Because this was a 6m extension we needed to find a way to ensure the existing living room wasn’t plunged into darkness. We therefore inserted some big roof-lights within the crown-roof of the extension. This allows a wash of indirect natural light to illuminate the internal living space.
We were also raising the ridge and redesigning the roof shape to include an incredibly spacious loft for the master suite. We took into consideration many factors including the neighbours heights, massing, character etc. Because of our experience and thoughtful designing this project sailed through planning with an early approval.
VR
See below for the VR experience we created for our clients! This helps our clients really visualise what their new home looks like, it also helps our clients make further decisions with kitchen design and overall finishes. See more about our VR and design process in our Stage 1 guide.
Project Info
Cost:
£200,000 - £250,000
Year:
2021
Services:
Extension
