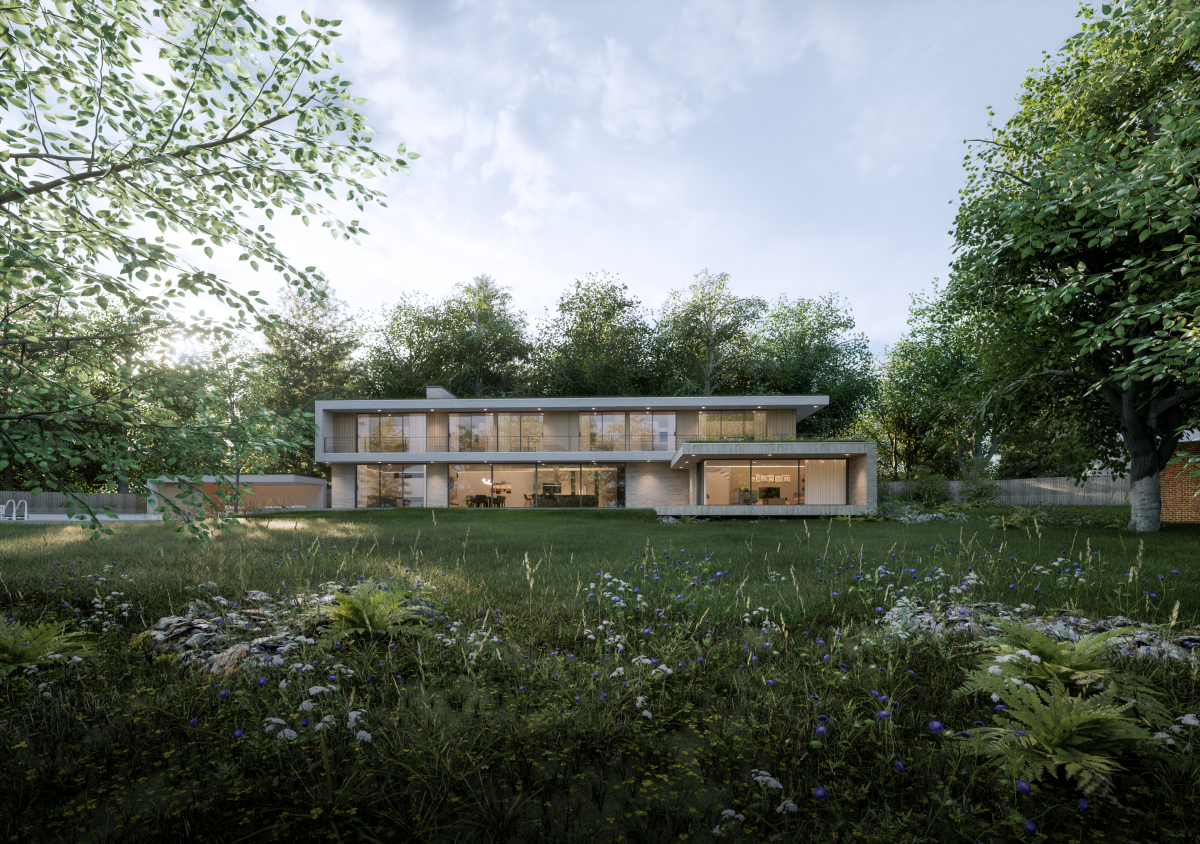West Mersea
This commanding plot benefits from views of the sea and the design for a new build property needed to drink the views in. With this site's great opportunity comes great responsibility for our design! We were very excited to put together a 5 bedroom modest sized house suitable for a family to grow in.
Brief
The brief for this new home relied on our designers to bring together several elements including: changing site levels, modern material palette, open plan living/kitchen/dining, and modest sized bedrooms on the first floor to overlook the breathtaking views.
Having private spaces like a snug and a playroom was also an essential part of the brief. Along with making all of these spaces bright with natural light and logically integrated we needed to provide a stylish and elegant entrance space.
Concept
Our concept is a very modern linear design that appears to float on the site. The ground floor material is a light natural colour and texture which is set back. This accentuates the timber clad first floor wrapped in a sleek black zinc band that connects the roof to the balcony. We used the sites natural levels to inform the design with the spaces inside subtly stepping down. These steps also integrate with the outdoor seating areas making this home flow beautifully between inside and outside.
 Ground Floor Plan
Ground Floor Plan
 First Floor Plan
First Floor Plan
Challenges
Due to the sloping plot we had to twist this challenge into an advantage in our design. Our resulting layout which incorporated multiple levels addressed this challenge elegantly as well as added architectural interest to the elevations. The location of the neighbours to site also resulted in rotating the footprint of the building to angle away from the sigh-lines of the neighbours.
Project Info
Cost:
£750,000 - £1,000,000
Year:
2022
Services:
New Build
