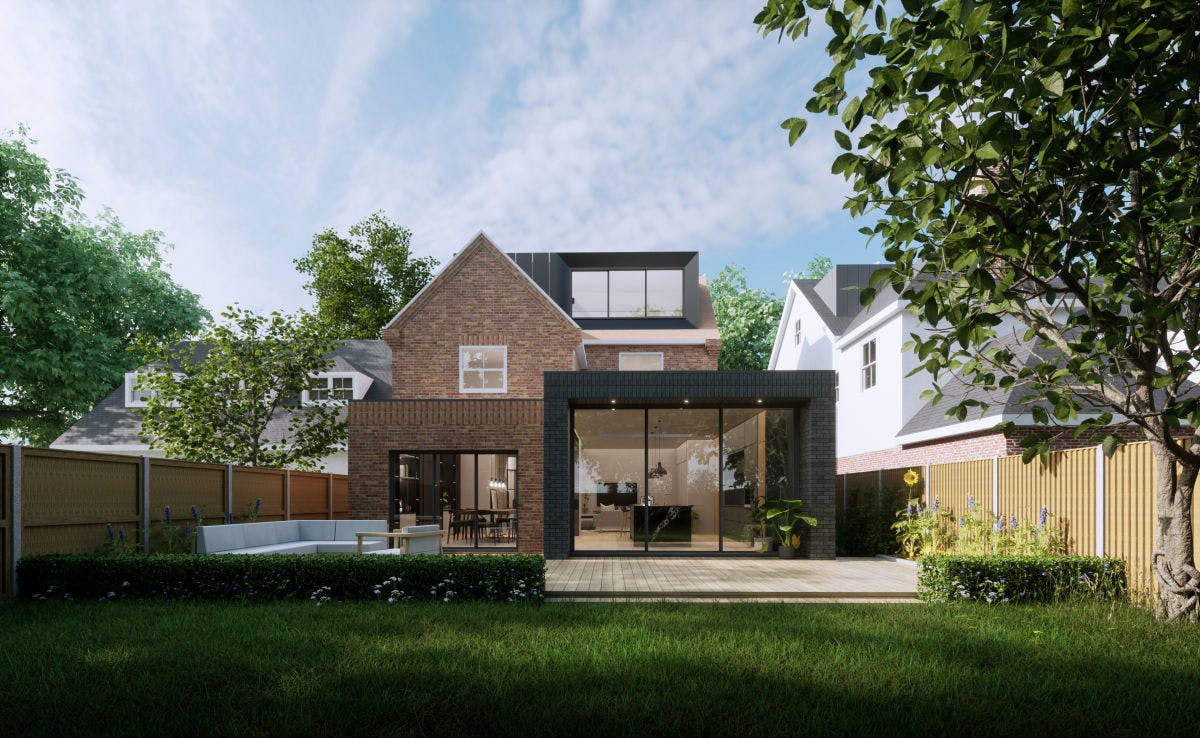Epping
For this project our client required a lot more space for their family's growing needs. They specifically wanted to convert their loft into a master suite and open up the ground floor for better flow. They approached us during the purchase process which allowed us to start the design journey with them from the very beginning, creating a new lease of life for the property, tailored made for them.
Brief
Converting the loft allowed for a really great master bedroom space. This needed to include a separate bathroom space as well as making the most of the front gable for a fantastic dressing area. Also important to the client was reconfiguring the first floor to include ensuite bathrooms for each of the bedrooms, extending and adjusting the ground floor for a generous open plan kitchen and living space. All in all, our brief was to create loads more space in this family home. Its not often you get asked to make a Tardis!
Concept
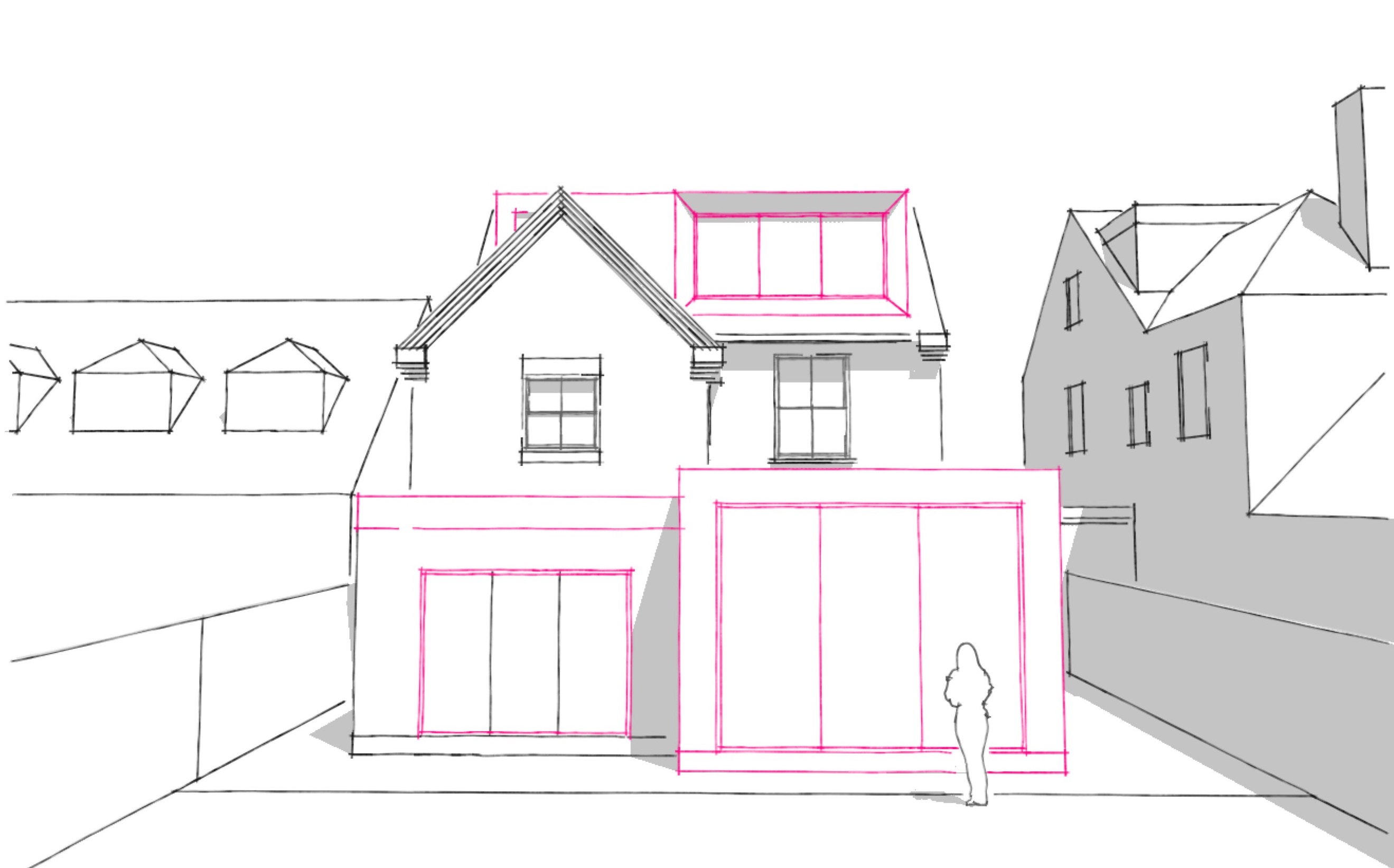
On the ground floor we removed the garage allowing for much more natural light into the formal dining room. This room still opens out to the back through connecting doors to a large kitchen space with pantry and side access, providing great flexibility as needs change. With good planning, we proposed rebuilding the store for a more useable utility/laundry space with side access to that all important outdoor hanging space.
A fantastic sliding glass door rear elevation gave a lovely connection to the garden and some well placed roof lights brightened up the floor plan perfectly. Externally, we married a material palette that complements the age of the property but with a more modern aesthetic suited to our client's taste.
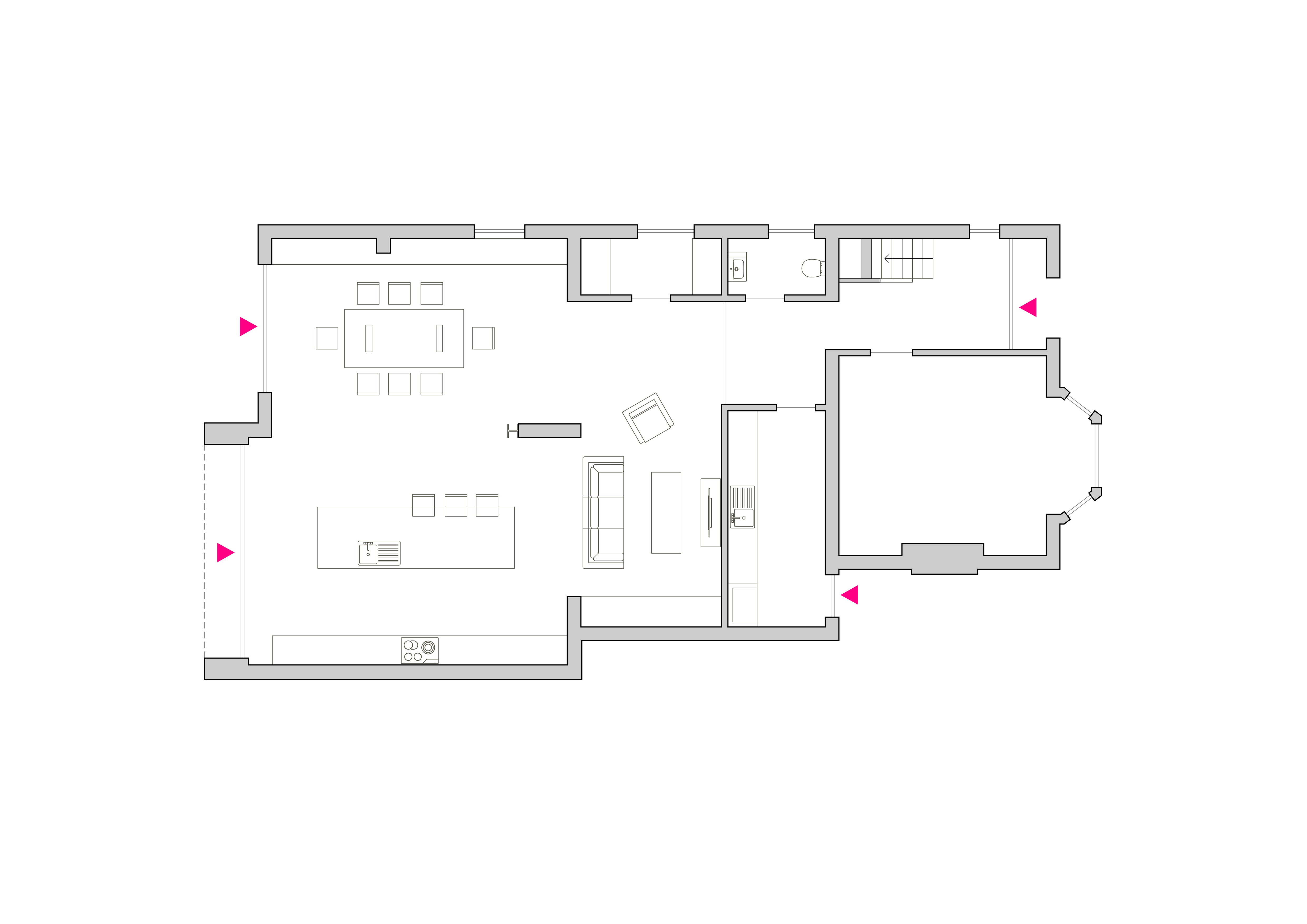 Ground Floor Plan
Ground Floor Plan
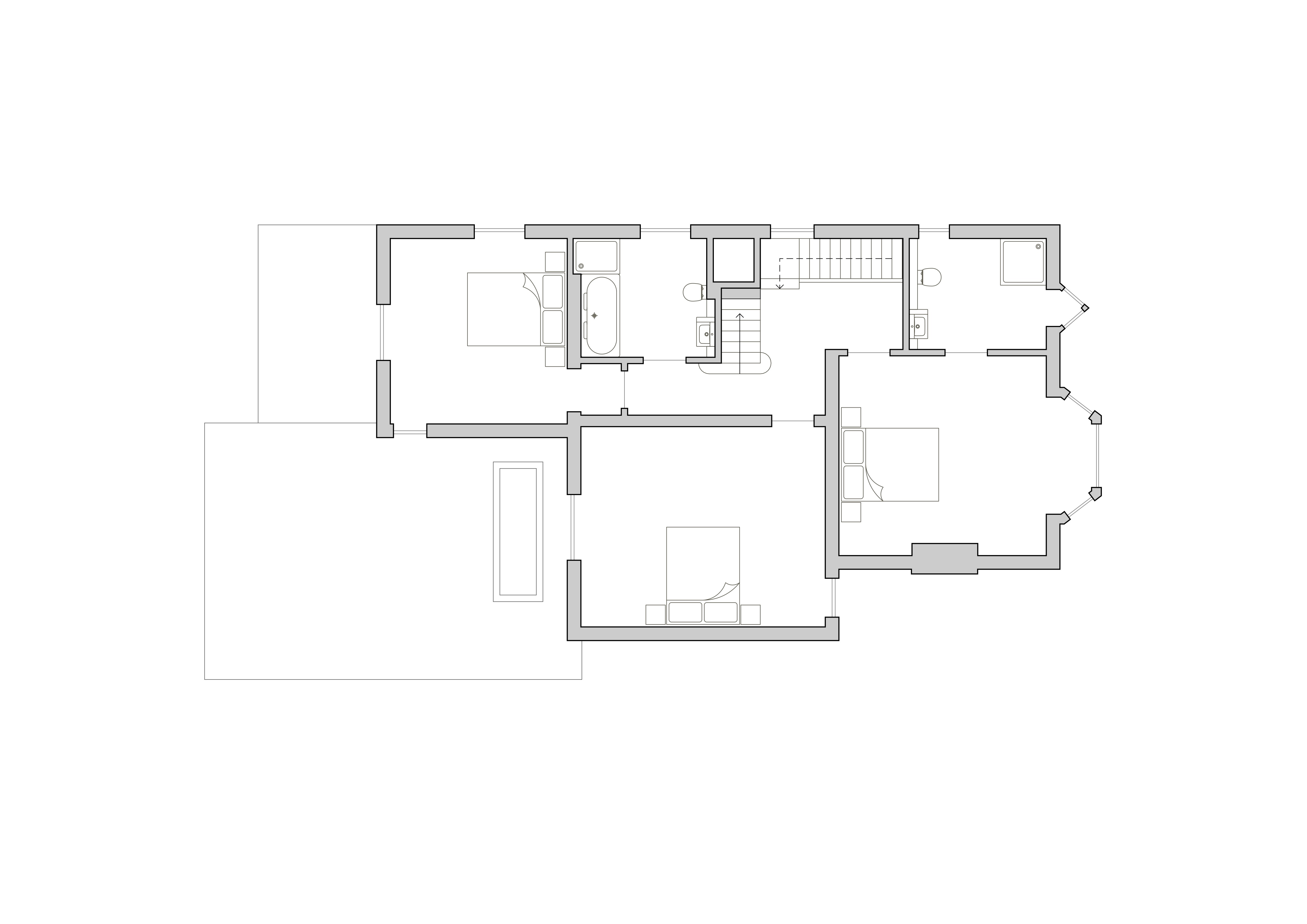 First Floor Plan
First Floor Plan
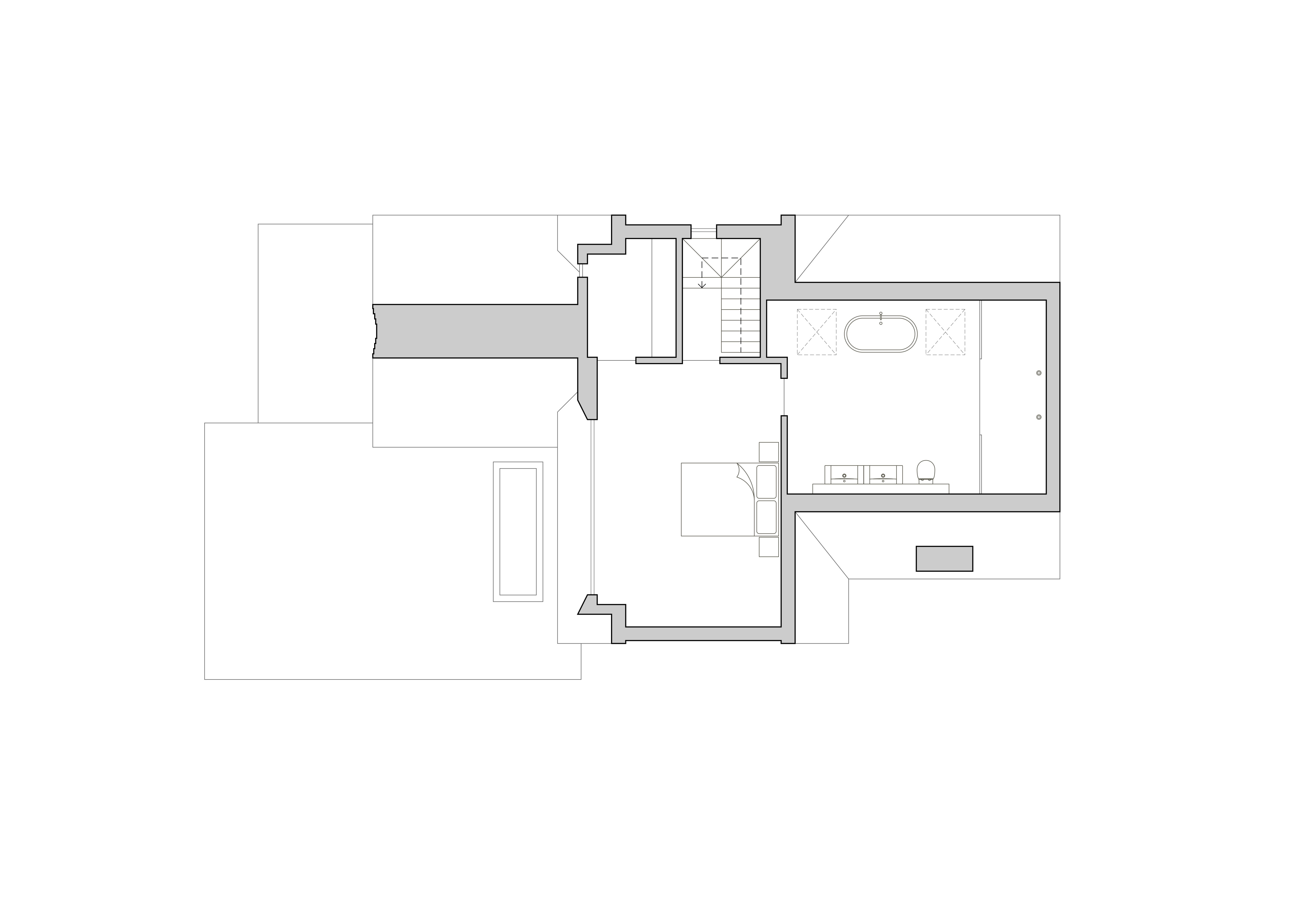 Second Floor Plan
Second Floor Plan
Challenges
Like any project, our team had to keep our client's budget in mind throughout. This can sometimes pose a challenge, but ensuring we balance the brief carefully means we manage expectations and the project moves forward even when construction costs escalate. One key element that posed a challenge was the limited head room in the new loft, which meant we had to propose lowering the ceiling across the whole first floor. This was only possible because of the generous head height in the existing so we were able to design this in effectively and hit the brief successfully.
Project Info
Cost:
£200,000 - £300,000
Year:
2022
Services:
Extension
